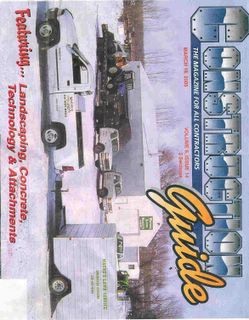Saturday, April 02, 2005
Sunday, March 27, 2005
Stone House
Dig for footings, add a layer of compacted sand, preferably 24" water is necessary with sand to get good compaction, Optimum is usually about 12%, to test your moisture simply take a sample of Sand, Weigh it, Place it in a pan and heat until dry, Reweigh it, the difference is the moisture content, Take that weight and devide by the original weight, voile' you have the moisture content in Percent.
Place utilities in the sand so you can connect to them after footings etc. are done, Telephone, Electrical, Water if well is outside, Sewer etc. make sure water and sewer are deep enough to prevent freezing.
Next step place concrete in footings area, if there is care taken in original excavation no forms are necessary only fill about six inches below top of ground so the stones appear to go below ground level. Once the footing top is back filled with topsoil you will see no transition to concrete. If you are going to have a concrete slab floor, I suggest that it be inside the stone and above the footing level. Once the footing elevation is established be sure to use at least six inch deep footings this will be sufficient if using rebar, two # 4 bar, that is 1/2 ", now a days bar comes in metric so that would be a #13 bar, either place the rebars in the wet concrete about half way down or use bricks to hold them up while you pour concrete around them. Insure the top of the footing is level and smooth enough to be able to build on top. If using a concrete slab, place 12" wide styrophome insulation on edge inside of the footing using sand inside to resist the pressure of the concrete footing, place the styrophome so that six inches of it protudes above the footing, thus the slab will rest against the top half and the first six inches of the rock wall will support it from the outside.





